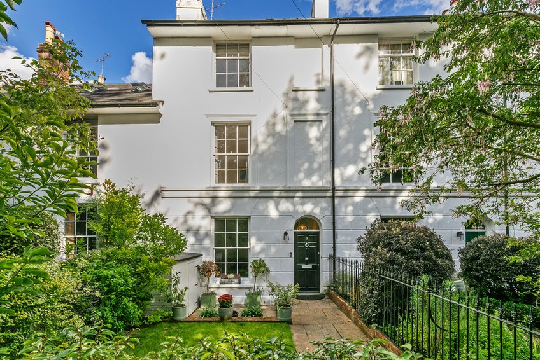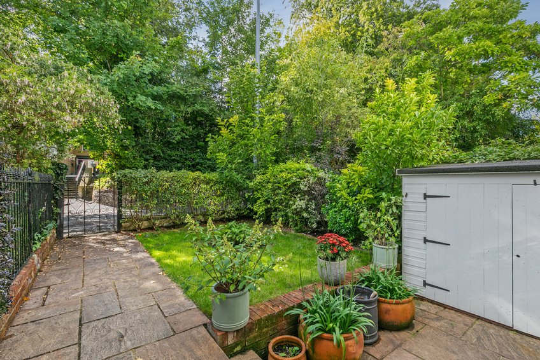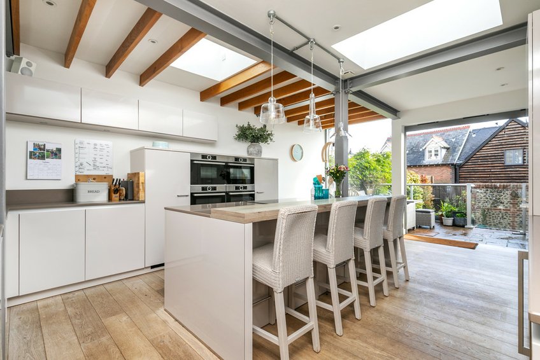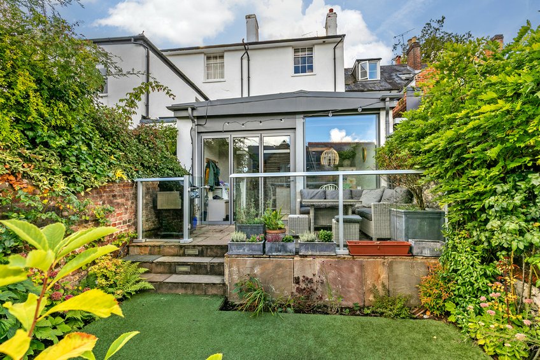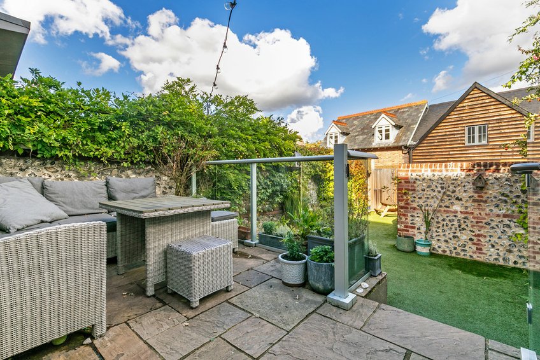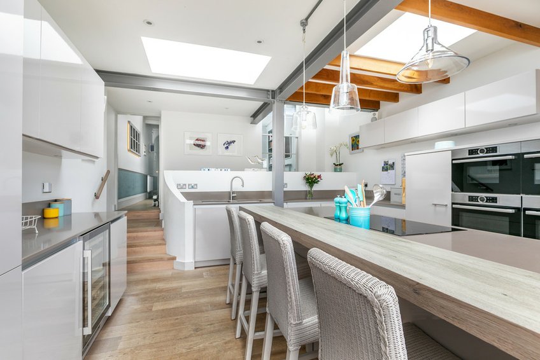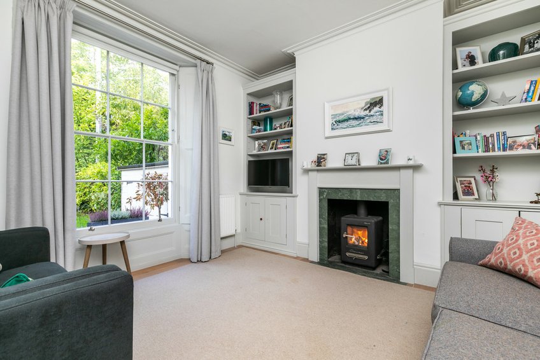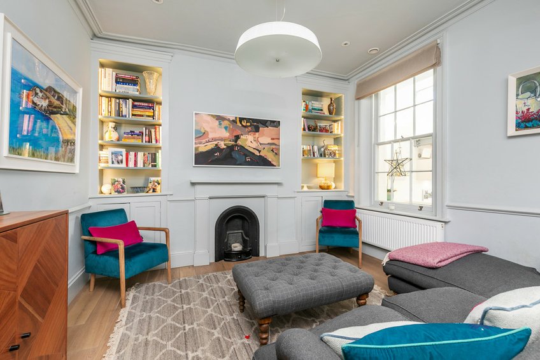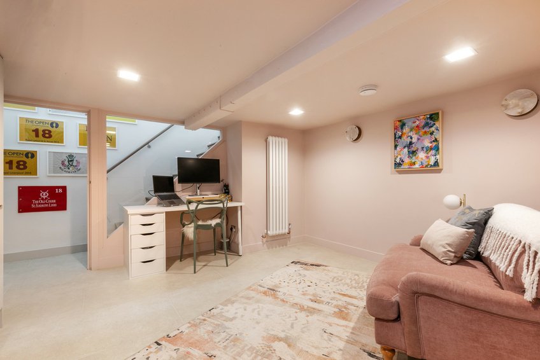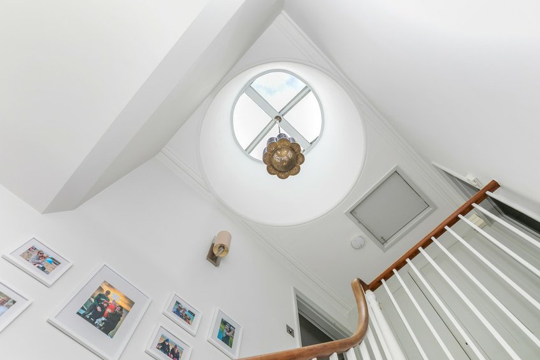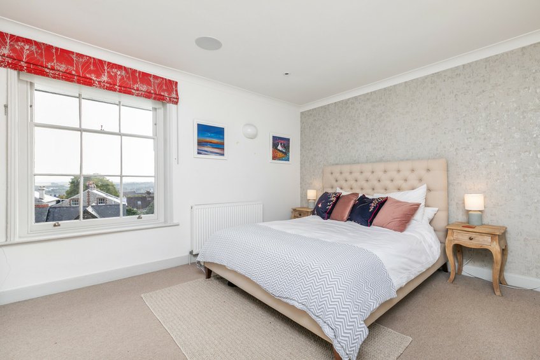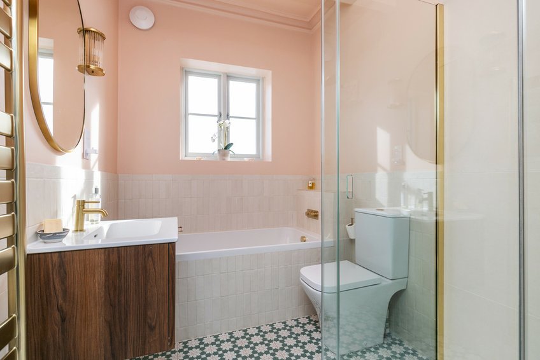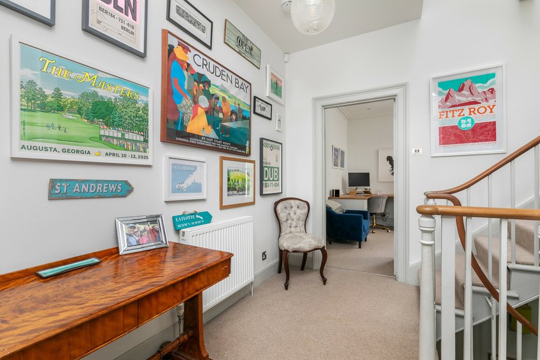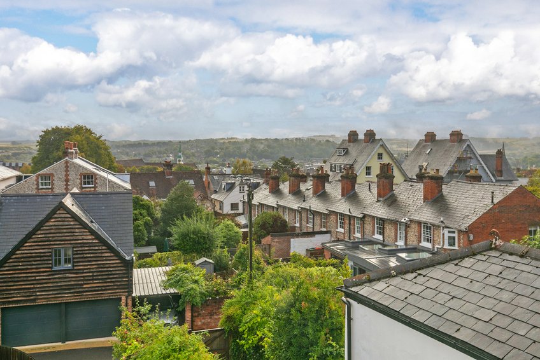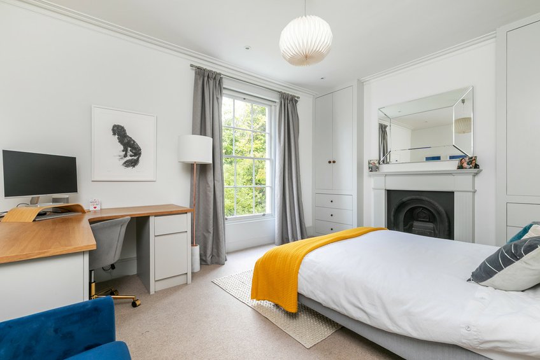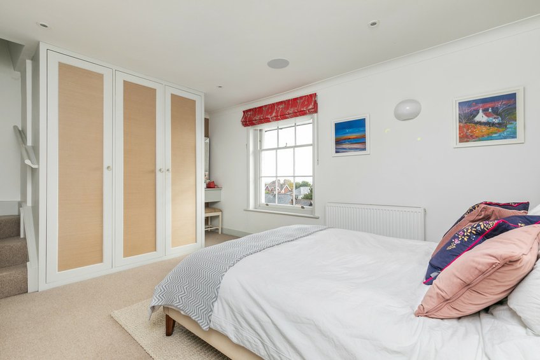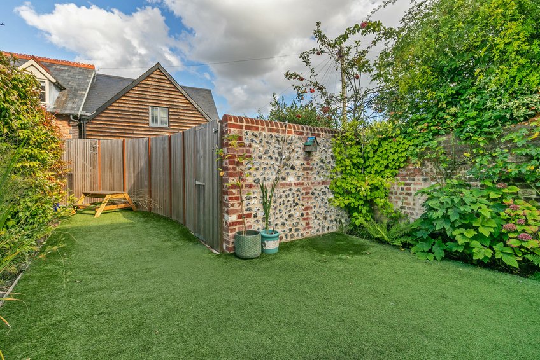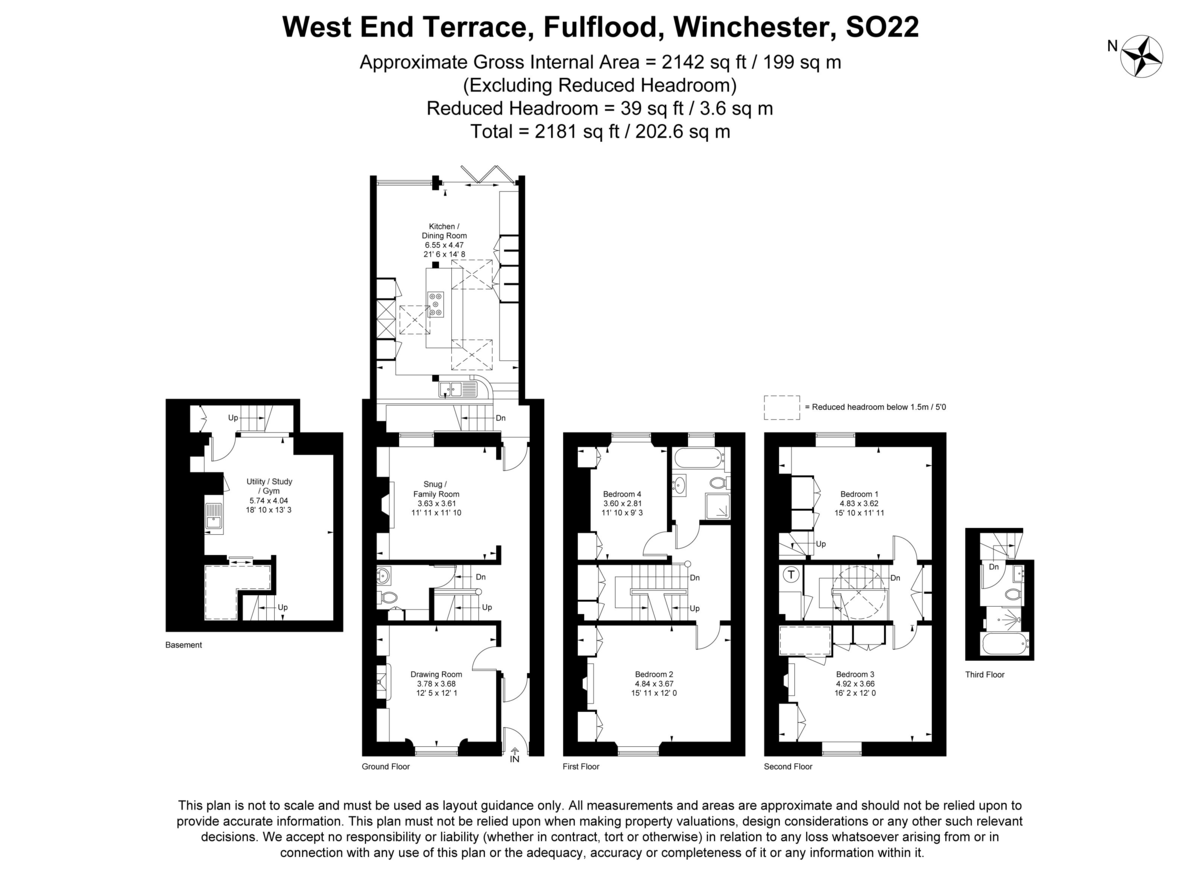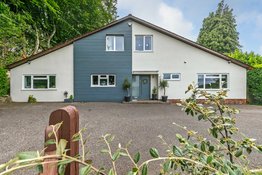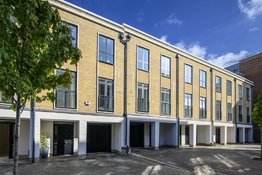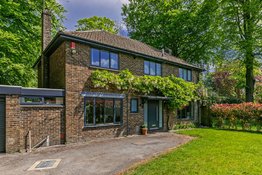West End Terrace, Winchester, SO22 (Ref 3921)
Property Information | West End Terrace, Winchester, SO22 (Ref 3921)
Most attractive Georgian townhouse with beautifully modernised and extended interior behind a pretty Stucco façade.
The Property:
This high quality, Georgian, grade II listed townhouse provides well proportioned accommodation, city views and an off-road parking space behind a stuccoed façade, slate roof and inset windows with sash openers. A high quality kitchen extension was carried out in 2016 and has a modern zinc roof covering. The property has high ceilings, large windows and much detailing synonymous with the period. A welcoming hallway opens to a turning staircase with a polished handrail. The drawing room sits to the front with a large window with sash opener and a fitted wood burning stove, which is flanked by fitted cabinetry. The snug or family room is an ideal television room and has an original window to the kitchen, which provides character and allows natural light. The kitchen/dining room has been beautifully extended and has several rooflights, as well as a large window and bifold doors to the back, which create masses of natural light. The kitchen has an modern feel with painted RSJ's and posts, which add to the airy feel. The kitchen is fitted with a contemporary German kitchen with fitted units to two walls with contrasting slimline quartz countertops, a bank of four ovens, integrated fridge and freezer and twin sinks. An island unit has an induction hob with a breakfast bar to one side, with space for a dining table to the end of the kitchen. A wooden floor with underfloor heating runs through the kitchen/dining room. A cloakroom completes the ground floor accommodation. The lower ground floor has a refurbished basement which has natural light from the kitchen creating a versatile space for utility, gym, study, or playroom. The centralised staircase has a circular lightwell allowing natural light. Stairs rise to the first floor which has two double bedrooms and a recently refitted bathroom, both bedrooms have excellent wardrobe space. The second floor has two double bedrooms, the front again has storage aplenty, and the back bedroom has stunning views over the city and an ensuite shower room. Set back from the pavement behind a hedge and pedestrian gate which provide privacy, a path leads to the front door, with a lawn, shrub borders and a storage shed. The garden to the rear has a raised terrace behind the house with a glazed balustrade and steps down to a lower level with an artificial lawn, the garden is enclosed by a brick and flint wall, and a gate provides access to the off-road parking space with an EV charging point.
The Location:
West End Terrace offers sustainable lifestyle opportunities with many of the city's amenities within a short walk. Whilst the enclosed garden is a delight, if more space to let off energy is needed the Arbour is a little further than a 'stone's throw' away. The mainline rail station is under a five minutes' walk, with journey times to London Waterloo in under an hour and direct trains to Southampton, Basingstoke and beyond. West End Terrace lies within catchment of Western Church of England Primary School, rated 'good' by Ofsted and The Westgate 'through' School, rated 'outstanding' by Ofsted, along with a number of local prep schools.
Directions:
From our High Street offices, proceed up Romsey Road over the railway bridge and take the fourth right into West End Terrace, where the property will be found on the right-hand side, identified by our for sale board.
Viewing:
Strictly by appointment through Belgarum Estate Agents 01962 844460.
Services:
All mains services are connected.
Council Tax:
Band G - rate for 2025/26 £3,750.59 pa.

