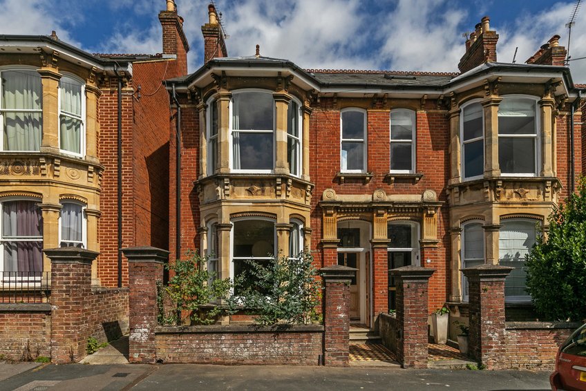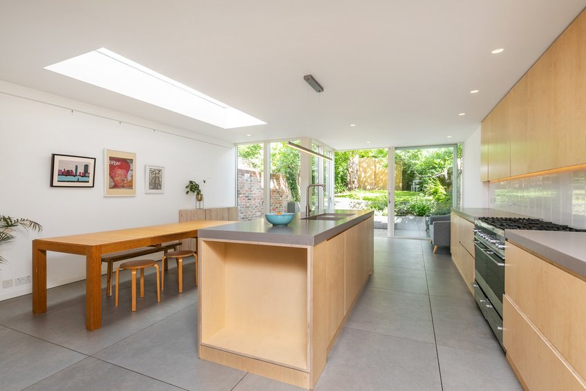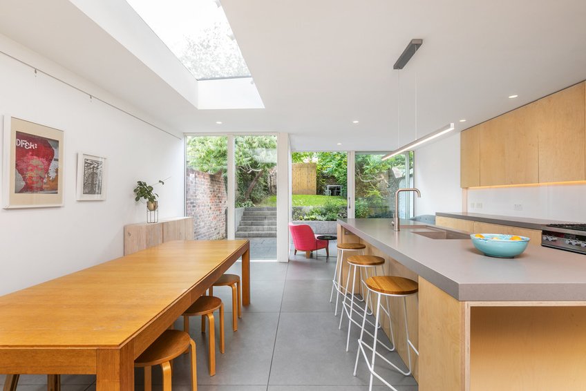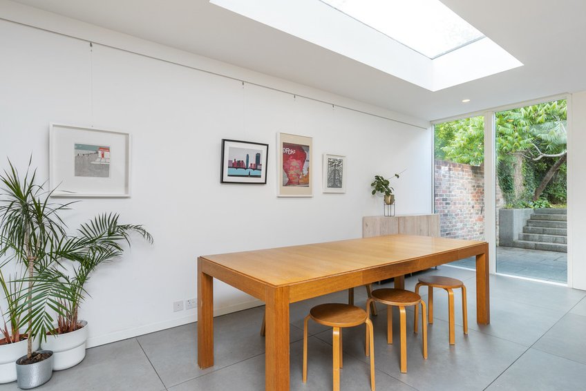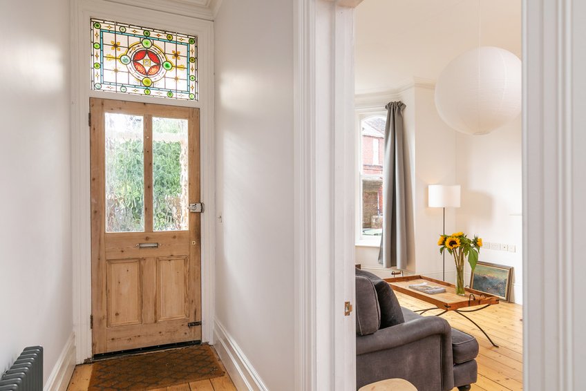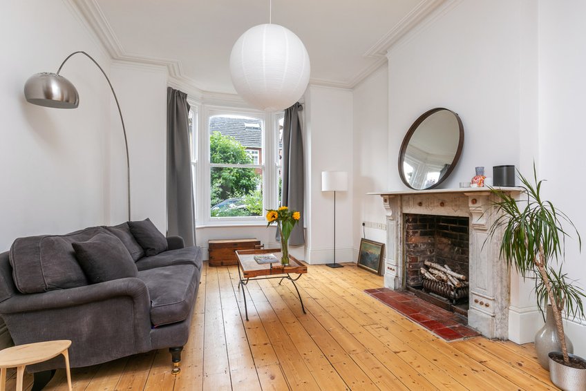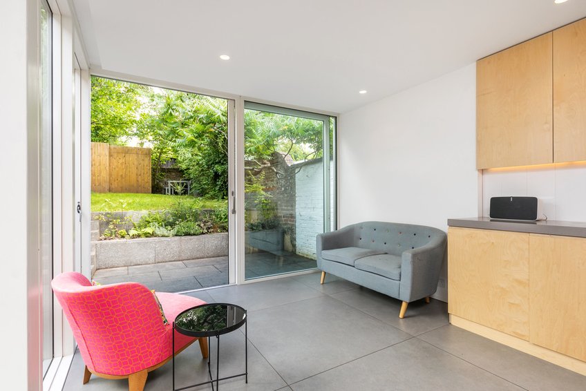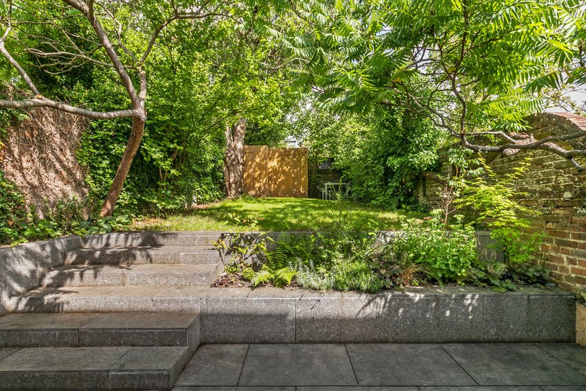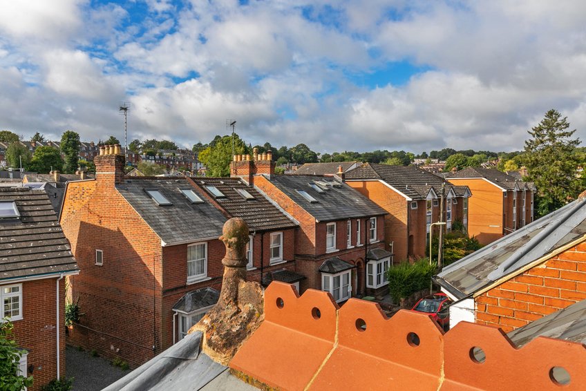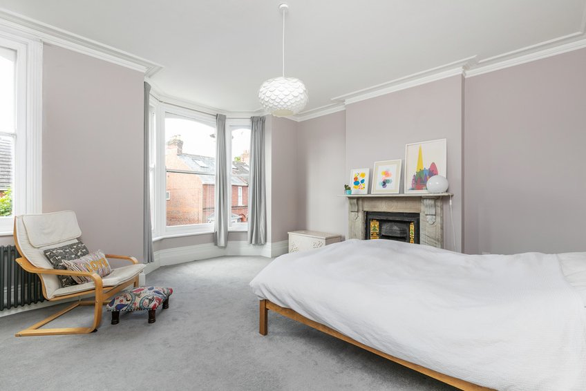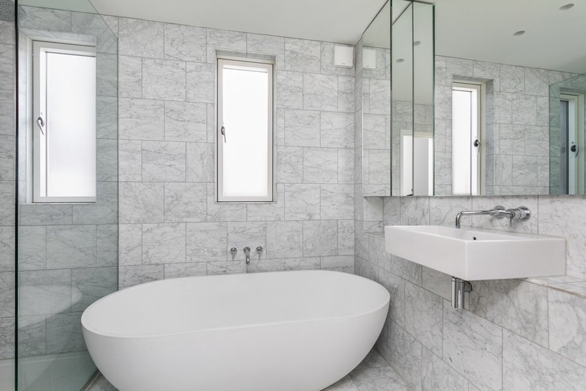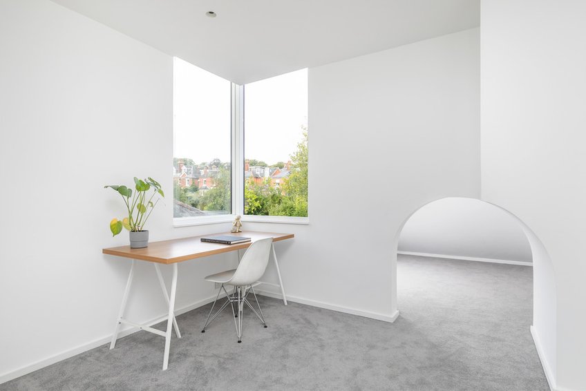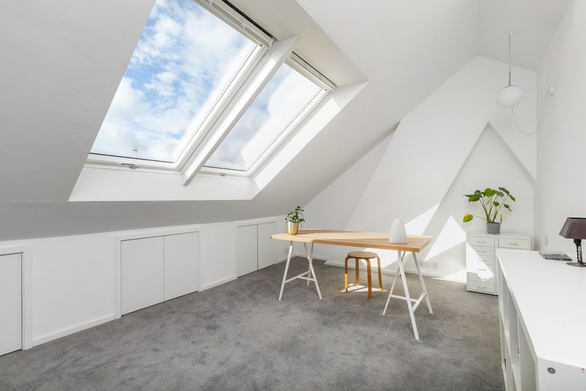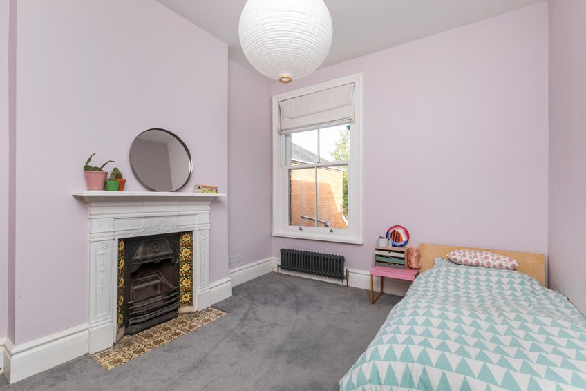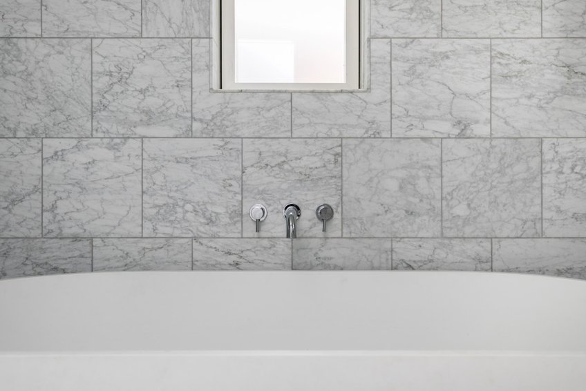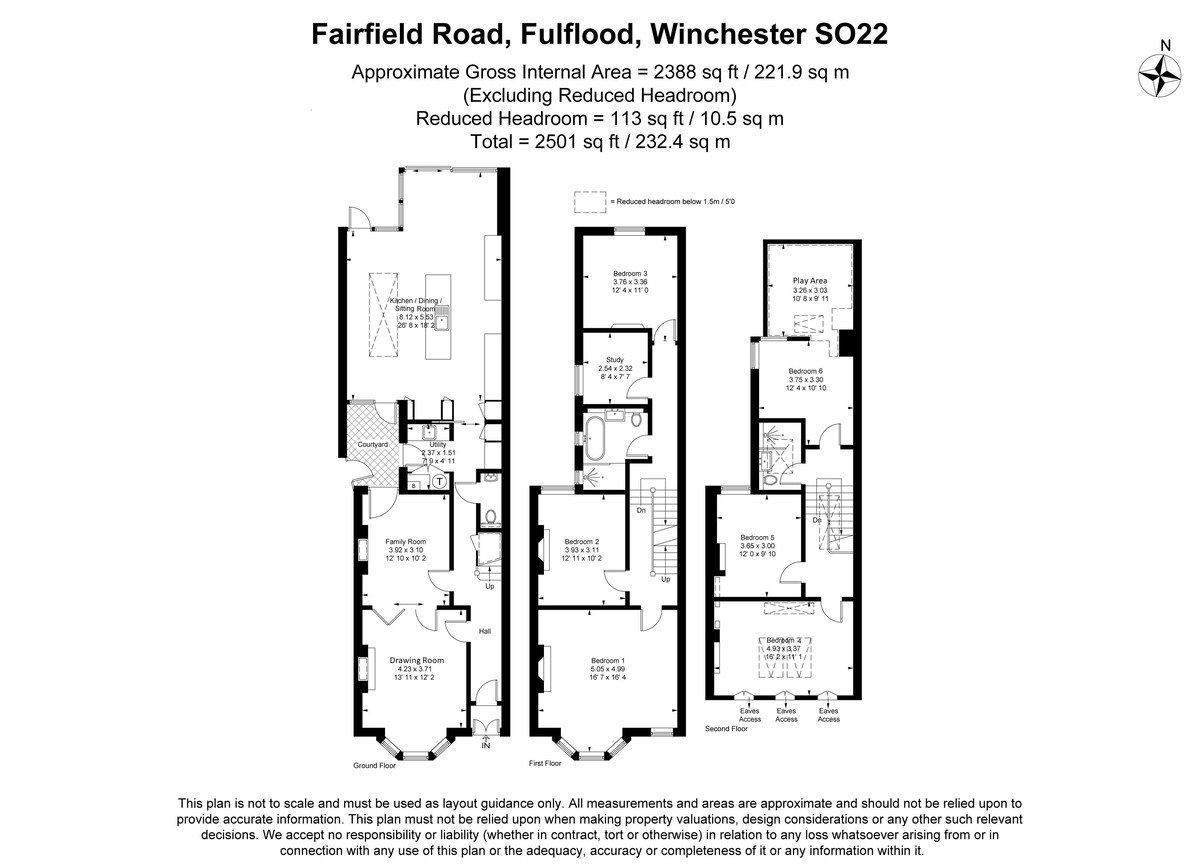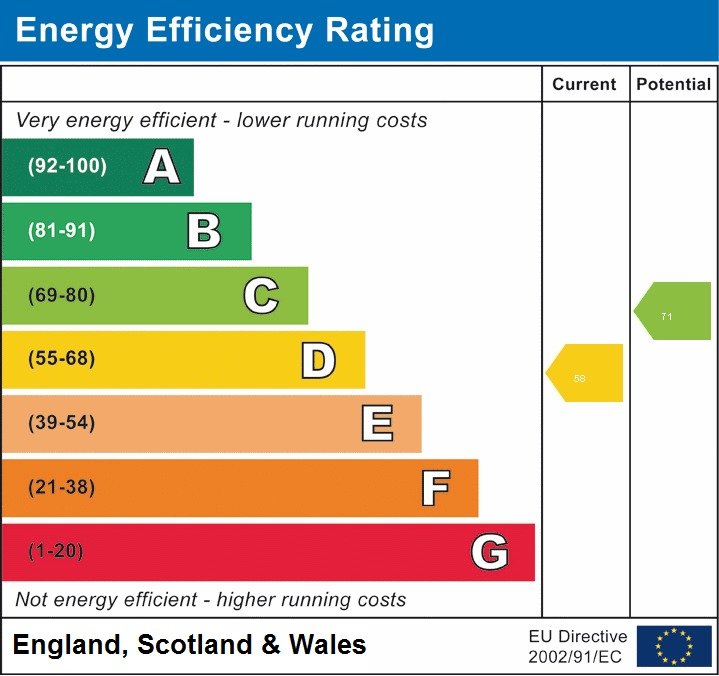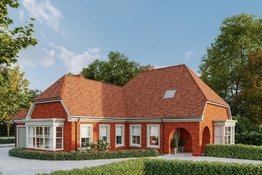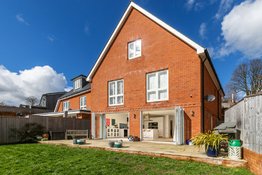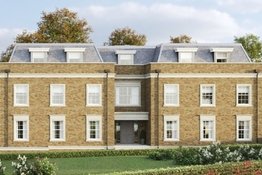Property Information | Fairfield Road, Winchester, SO22 (Ref 3347)
A Victorian gem, with a truly stunning remodelled interior fusing period detailing, architect inspired interior set behind a red brick and mullioned stone façade.
Entrance Porch, Entrance Hall, Cloakroom, Drawing Room, Family Room, Kitchen/Dining/Sitting Room, Utility Room, Study, Six Bedrooms, Play Area, Bathroom, Shower Room, Landscaped Garden, Garden Storage, Courtyard, Residents On Street Parking
The Property:
This larger Victorian footprint has been extended and remodelled throughout and creates a 21st century space, ideal for family living and entertaining. A traditional entrance porch is found behind double doors, which leads into a spacious and welcoming entrance hall. This sits behind a secondary door with a stained-glass panel above and features stripped and polished floorboards and stairs that rise to the first floor. The formal reception space provides a drawing room to the front aspect with a bay window, which has high ceilings and an open fireplace with a stunning Carrera marble surround. Tall pine doors neatly fold and open to a family room with a door that opens into the ingenious centralised courtyard which optimises light. The large "live-in" kitchen/sitting/dining room has been beautifully extended to the side return and has been fitted with a contemporary birch ply kitchen with quartz worktops, a centralised island unit with sinks and an Italian porcelain tiled floor with underfloor heating. The room is beautifully light with natural light from a roof light, the inner courtyard paved with granite cobbles and feature tree and sliding doors that open into the garden. A utility room which has access to the outside and a cloakroom complete the ground floor accommodation. The first floor has a principal bedroom with a bay window to the front aspect, two double bedrooms, a well-appointed bathroom with a four-piece suite, free standing resin bath, bespoke mirror joinery and Carrera marble tiles. There is also a study with a window to the side aspect. The second floor is home to a superb loft conversion which provides three good bedrooms served by a separate shower room, again fitted with a contemporary suite with Carrera marble tiles which provide a luxurious feel. To the rear of the second floor, bedroom six is an ingenious space which makes a fantastic children's play area. Outside the rear garden has been well landscaped and has a granite patio with steps onto the lawn with a retaining flower bed with a storage shed and bike store to the rear.
The Location:
Fulflood has for some time been regarded as a top location within Winchester, due to the quality Edwardian/Victorian housing stock, proximity to the station and excellent road links, as well as primary schooling at Western, Westgate 'through school' and Peter Symonds VI form college. It also enjoys a thriving community; local coffee shops, restaurants, convenience store and public houses and help make this an enduringly popular part of Winchester.
Directions:
Leave the city centre via Stockbridge Road. Immediately after going under the railway bridge turn right into Cranworth Road and then left into Fairfield Road, where the property will be found on the right-hand side, identified by our 'For Sale' board.
Viewing:
Strictly by appointment through Belgarum Estate Agents (01962 844460).
Services:
All mains services are connected.
Council Tax:
Band F (rate for 2023/24 £2,929.86 pa).

