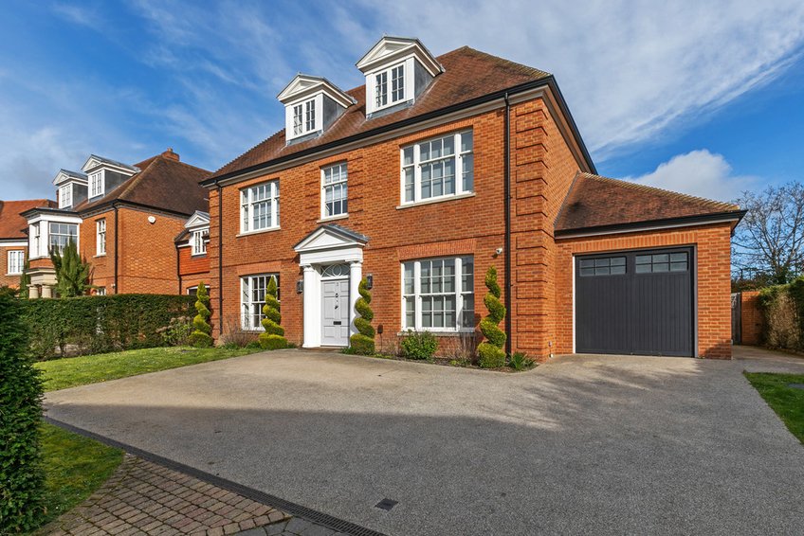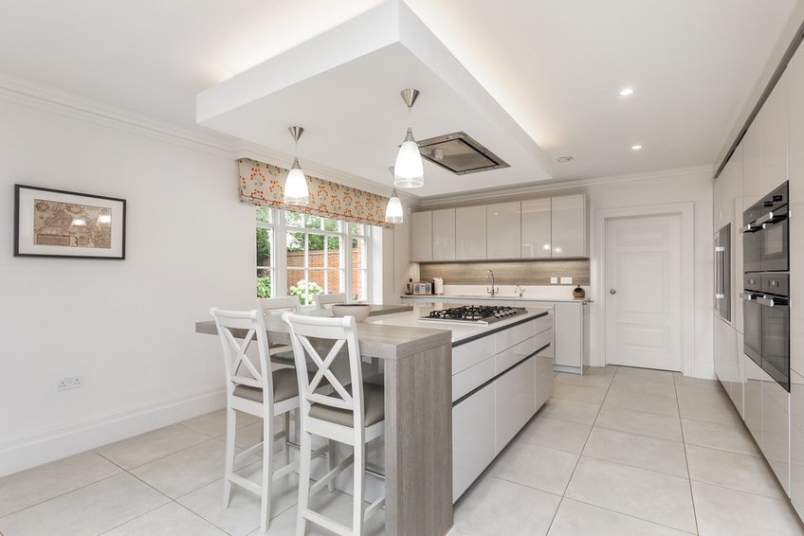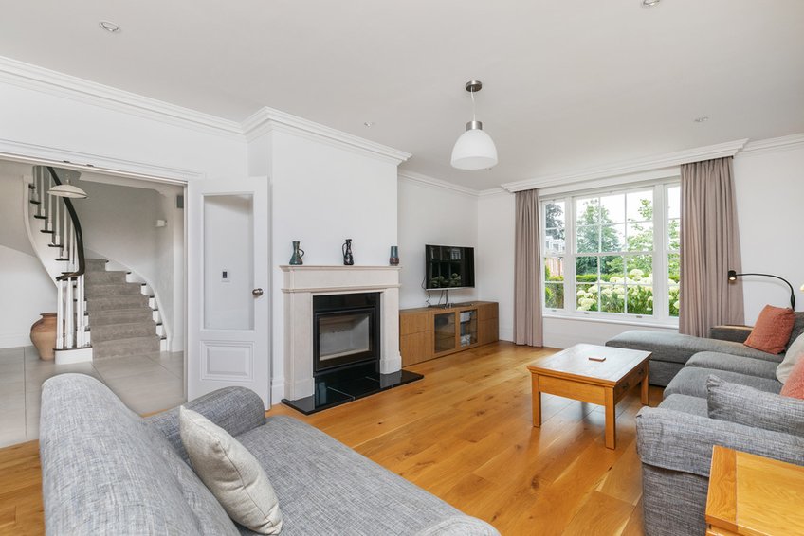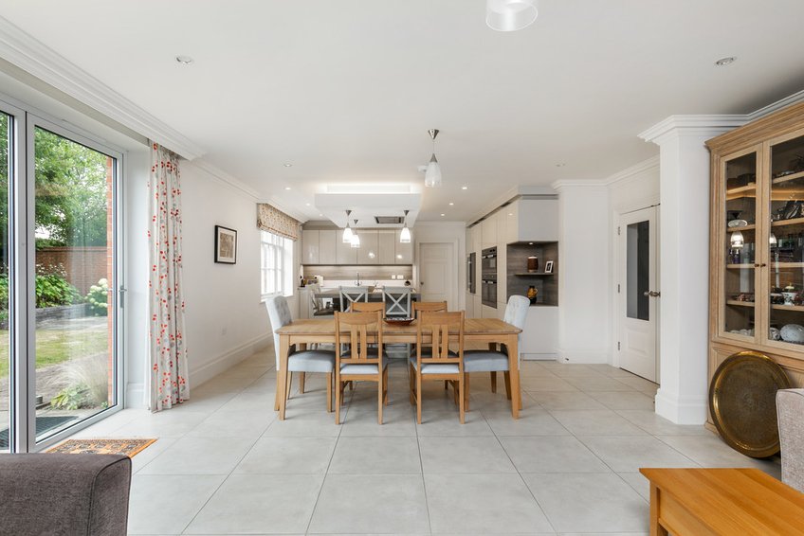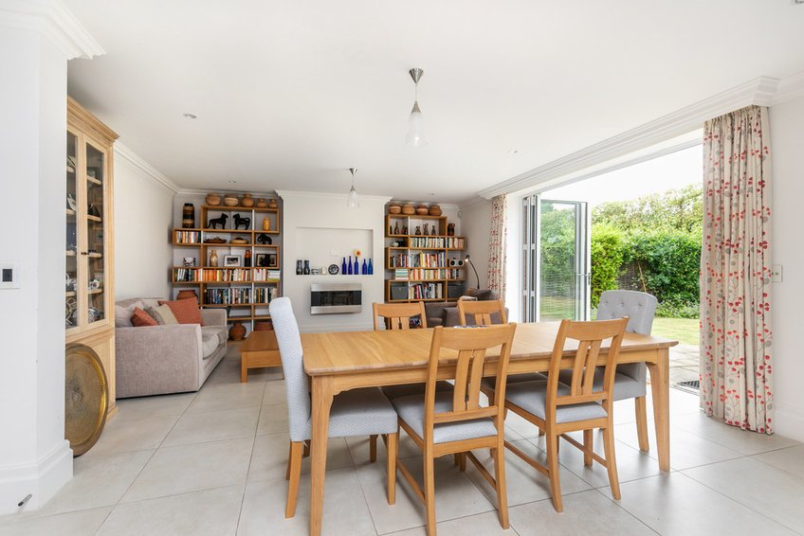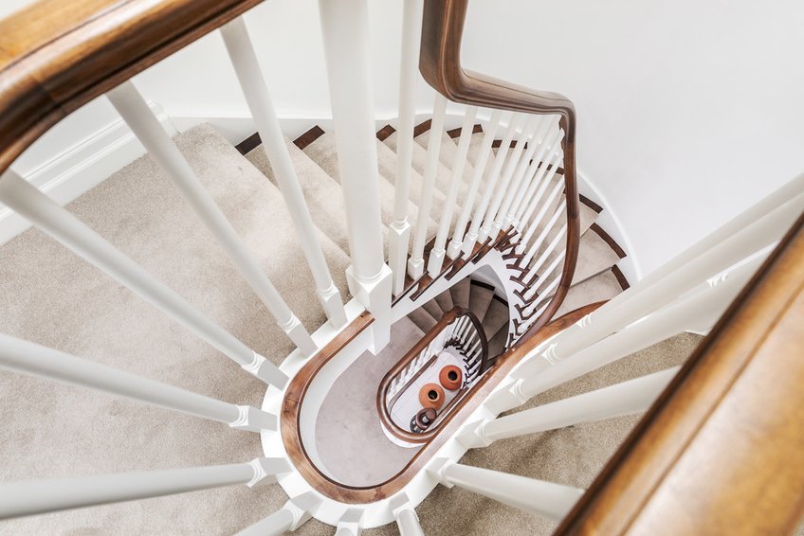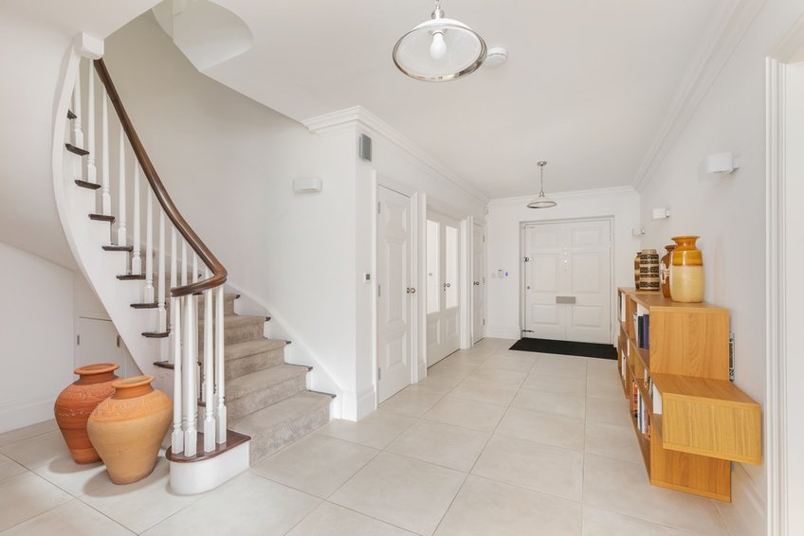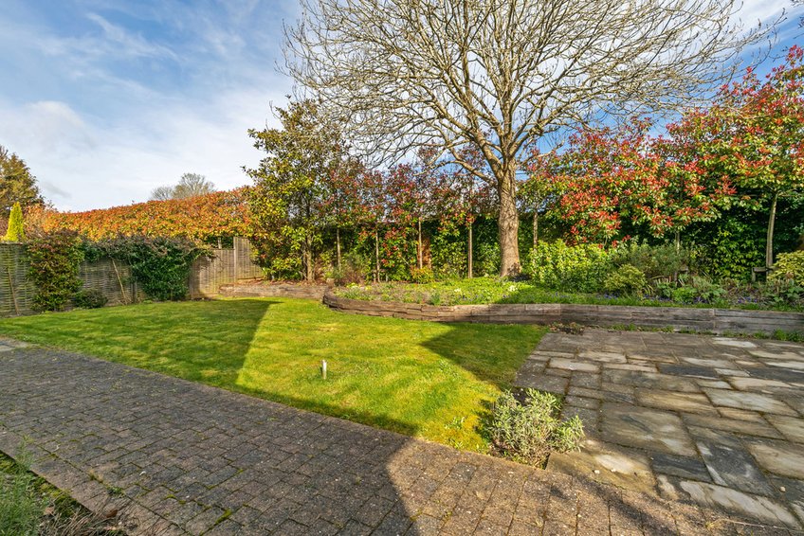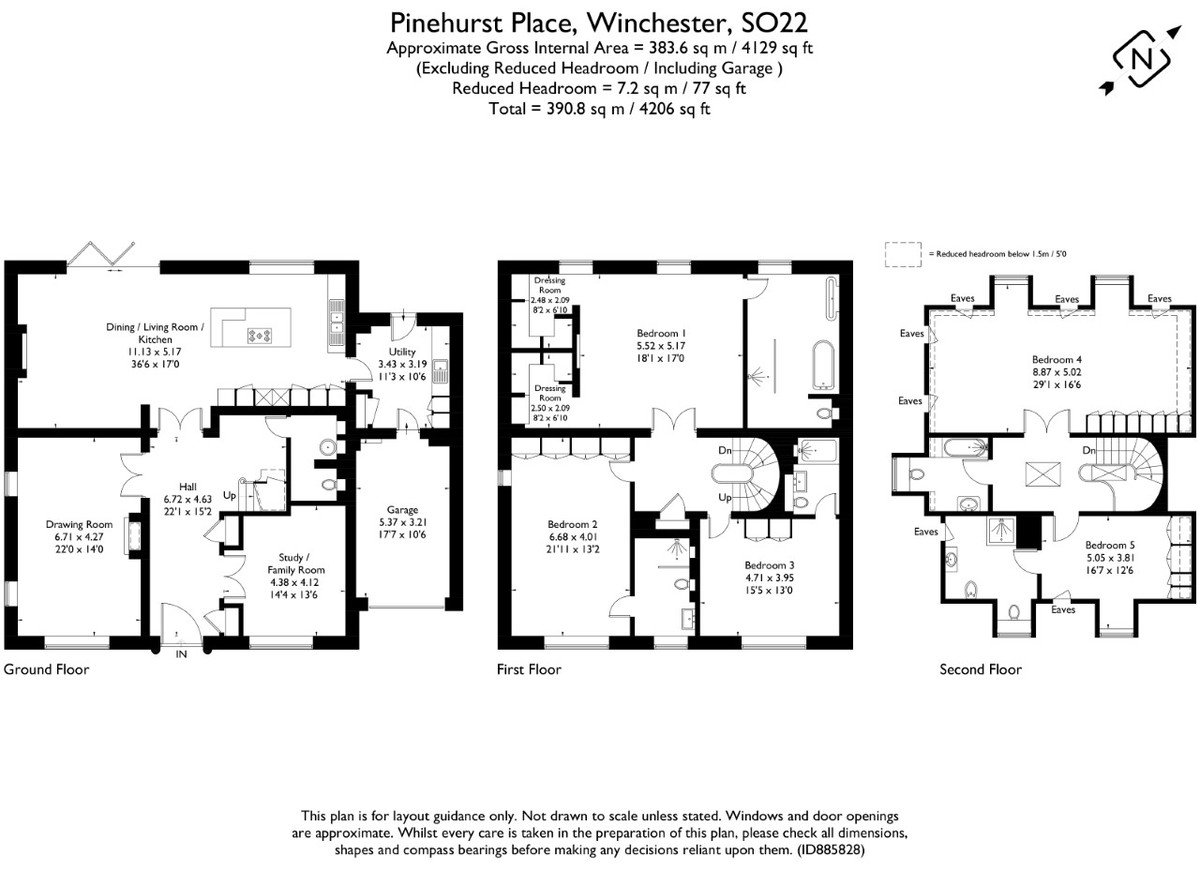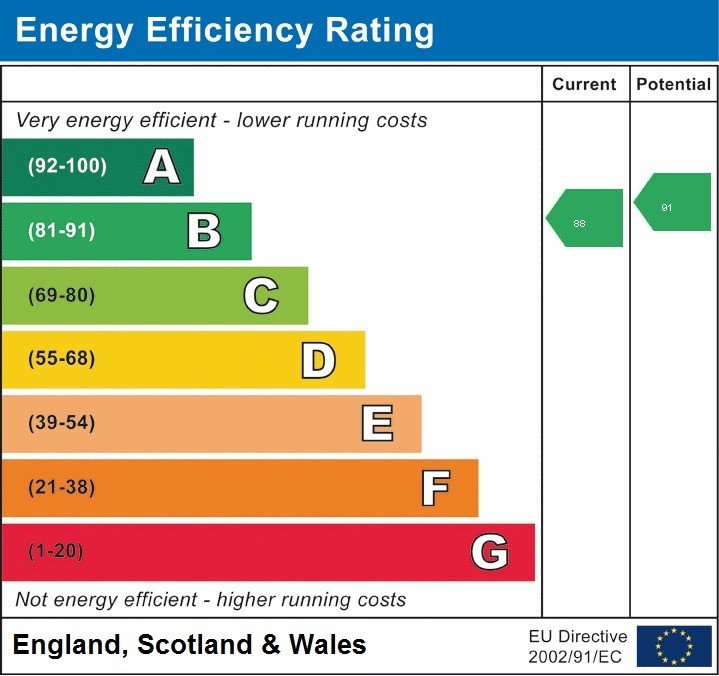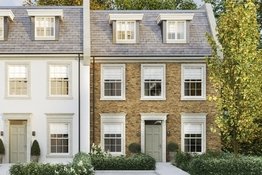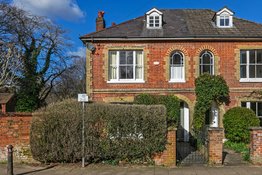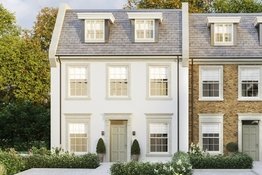Property Information | Bereweeke Road, Winchester, SO22 (Ref 3021)
A magnificent modern house drawing on classical influences and with spacious accommodation of 4,000sq.ft.
Impressive Entrance Hall, Cloakroom, Drawing Room, Study/Family Room, Kitchen/Dining/Sitting Room, Utility Room, Principal Bedroom Suite, Three Further Bedrooms With En-Suites, Additional Bedroom/Games Room, Bathroom, Driveway & Two Garages, Gardens
The Property:
One of five stunning detached properties designed by Adam Architecture, built to exacting standards by Drew Smith and completed in 2016. This property provides first class accommodation behind a striking detailed brick façade, with brick quoins and flared arched lintels over inset windows with sash openers under a clay tiled roof. The house offers beautifully proportioned rooms with deep architraves, high ceilings with traditional cornicing and is heated by underfloor heating over the three floors. The property has a wide entrance door neatly inset into a traditional portico which opens into a centralised entrance hall. Three pairs of double doors open into the reception spaces whilst an impressive staircase with a turned hardwood banister and fitted runner winds up to the upper floors. The heart of the house is an expansive (36' x 17') 'live in' kitchen/dining/sitting room which is fitted with a neat arrangement of luxury high gloss 'Leicht' units with integrated appliances including a bank of four Miele ovens, wine fridge and fridge-freezer. A large island is topped with a Silestone worktop and neatly links to a breakfast counter which is ideal for casual dining. The room opens to a sitting and dining space with bifold doors that lead onto the terrace. The drawing room is dual aspect and has a limestone fire surround with a real fire. There is a study/family room with a front aspect window. A utility room and cloakroom complete the ground floor accommodation. The principal bedroom is approached through double doors and occupies the entire width of the house with a pair of windows, flanked by two large dressing rooms and a spacious bathroom which includes a 'Victoria + Albert' freestanding bath and a separate shower. There are two further double bedrooms, both with en-suites and fitted wardrobes on this floor. The second-floor landing has a large roof window which provides excellent light to the stairwell. Bedroom four was originally designed as two bedrooms and has double doors, eaves storage, plenty of fitted wardrobes and two dormer windows to the rear; this room would undoubtedly make an excellent games room or cinema room. The bathroom is adjacent. Bedroom five is to the front and has an en-suite. To the front of the property is a resin bonded driveway with lawn and well planted herbaceous borders. The rear has a terrace directly behind the house which graduates onto a lawn with flower and shrub borders and a row of espalier trees.
The Location:
Bereweeke Road is situated to the Western edge of the city. Within easy access are day to day amenities including Waitrose, The Friarsgate Practice, pharmacy and other shops on Stoney Lane. The railway station is a short walk away with a direct train service to London Waterloo in 60-minutes. The M3 (junction 9) is approximately 2 miles away offering direct access to London and the South Coast. The A34 is also easily accessible providing access to the A303 and the Midlands. Heathrow and Southampton Airports are 55 and 12 miles away respectively. Winchester offers a comprehensive range of shopping and recreational facilities with a selection of boutiques, restaurants, cafés and a farmer's market twice monthly. A range of cultural opportunities include the theatre, the City Museum, and the Military History Museum. Local primary schooling can be found at Weeke, whilst Henry Beaufort, Kings and Westgate secondary schools, as well as Peter Symonds sixth form college are all close to hand. The city is also home to public schools including Winchester college, St. Swithun's and Pilgrims' school. Other preparatory schools situated locally include Farleigh, Stroud and Twyford.
Directions:
From our High Street office continue to the roundabout and then turn right onto Upper High Street. Filter left over the Railway bridge to the roundabout and turn right to head down St. Paul's Hill to the roundabout with Stockbridge Road. At the roundabout turn left onto Stockbridge Road and continue onto the next roundabout. Turn right into Bereweeke Road. The entrance to Pinehurst Place will be found at the second turning on the left-hand side, with the property located straight ahead at the head of the development, identified by our 'For Sale' board.
Agent's Note:
A service charge of approximately £620 for the maintenance and upkeep of the shared driveway and entrance to Pinehurst Place is payable per annum.
Viewing:
Strictly by appointment through Belgarum Estate Agents (01962 844460).
Services:
All mains' services are connected.
Council Tax:
Band G (rate for 2023/24 £3,380.60 pa).

